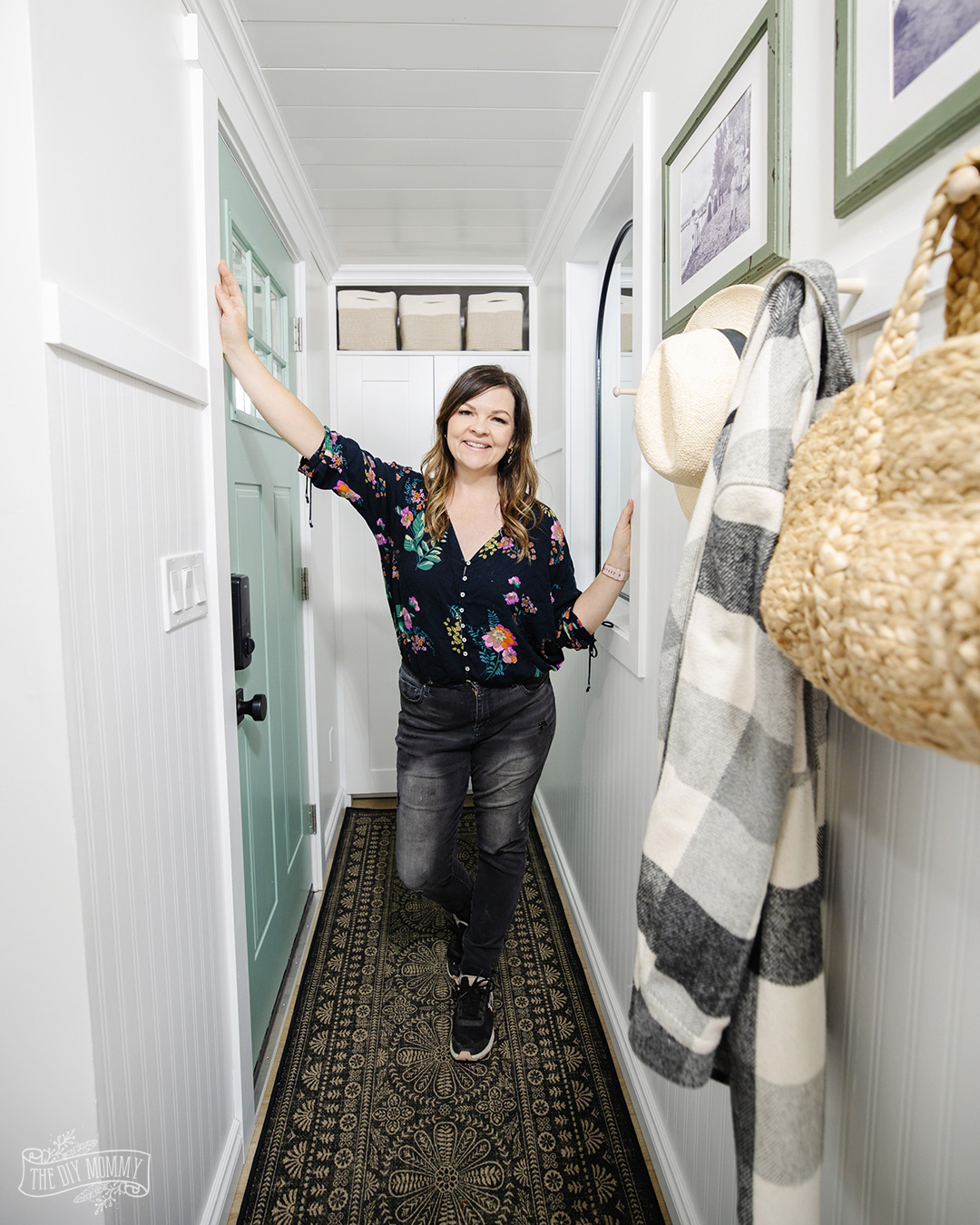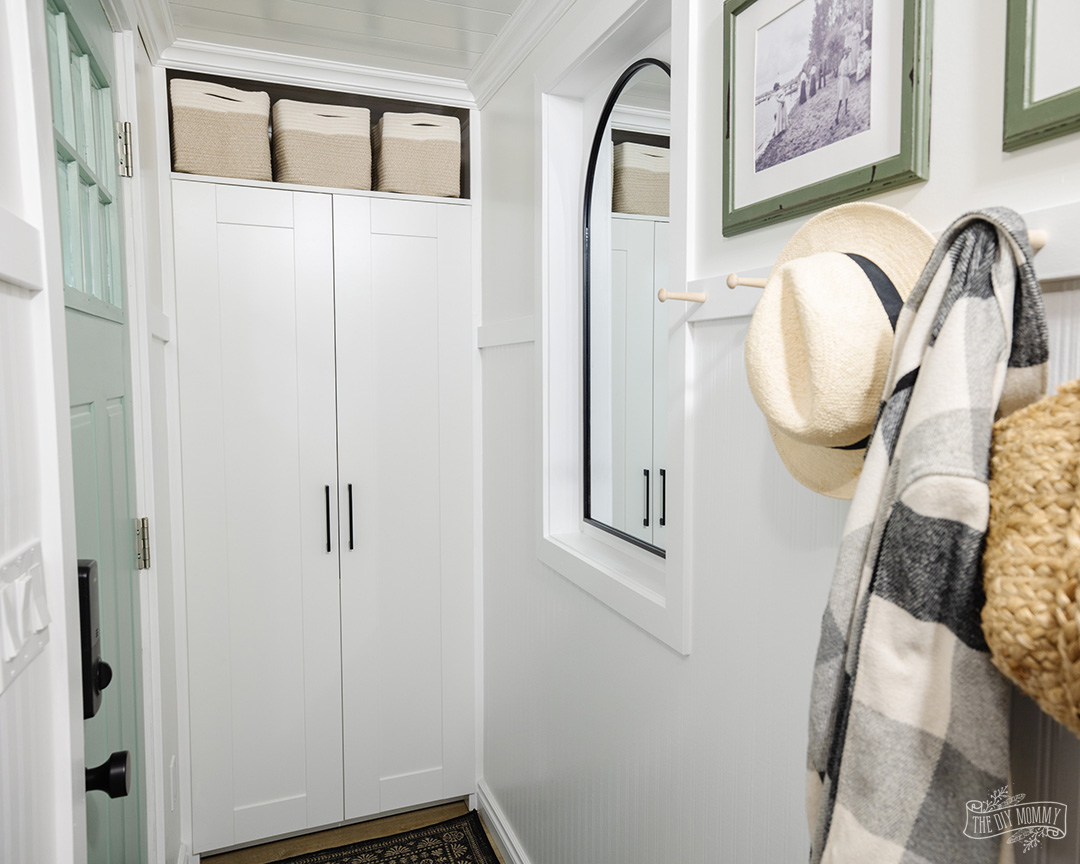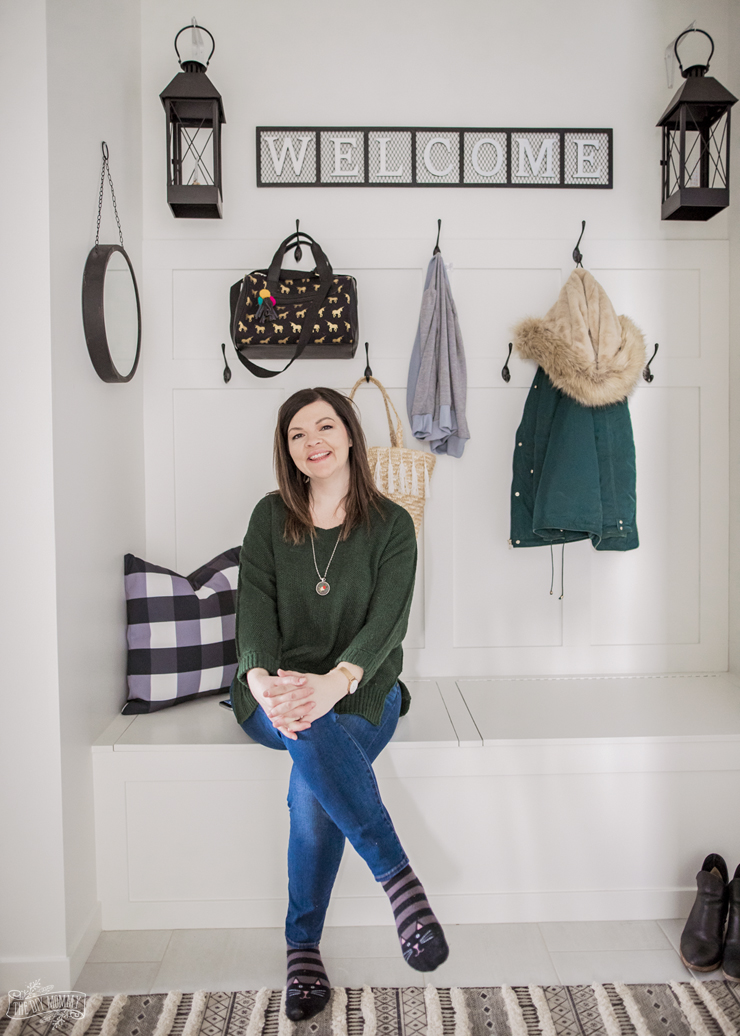Small Spaces: 6 Entryway Ideas To Make A Statement
This post may contain affiliate links · This blog generates income via ads
Having a small entryway is definitely a challenge! Sometimes it can feel impossible to find storage space for all the shoes, hats, jackets, gloves, scarves, and small items that accumulate around a front door. And some entrances don’t have room for even a small table or a coat rack, so what are you to do? In this roundup I’m providing lots of inspiration for interior design ideas that work in a small space.
Create a great first impression and welcome guests to your home no matter what the size of your entry space!
Before & After: Small Entryway Makeover in Our Tiny Cabin
If you’ve been following our Tiny Cabin makeover, you know that one of the biggest challenges has been making the most out of every nook and cranny. Our small entryway was no exception. But after a little creativity and a lot of DIY, we were able to give it an extreme makeover! I think we created one of the smallest entryways known to mankind: 33 inches wide! But, it is 7 feet long which means it had some potential for greatness. We added:
- some bright and fresh paint colours
- a narrow IKEA wardrobe hack
- some baskets (obviously)
- a shaker peg hook rail
- a niched entryway mirror that takes up almost no space at all (isn’t Sean talented?), and
- some beautiful and meaningful accessories
This tiny entryway is the perfect way to welcome visitors to this tiny home.
Small Entry Makeover with Tons of Hallway Storage!
Do you have an awkward or narrow entryway like we do? Come see how I gave our small entry a makeover with DIY trim, organization ideas, an IKEA Stall shoe cabinet hack, and tons of hidden hallway storage.
The biggest problem we had with our tiny entryway was all the footwear. Shoes and boots always piled up in the hallway, and it drove me NUTS! Our little guest closet on the west wall was a disaster too. No upper or lower shelves made it hard to organize our coats and shoes. (Yes, MORE shoes.)
I knew we needed some better shoe storage, but nothing too wide for this narrow hallway. A large storage bench or anything like that was way out of the question. So, what to do? IKEA to the rescue, of course. Two IKEA Stall shoe cabinets were my storage solution jumping off point! I knew they were only 6″ deep and would offer much-needed storage. They also function as an entryway table, mail drop off point and of course, I style it with seasonal entryway decor!
Even though it was one of those projects that seemed to take forever to complete (hello, caulking and painting for days!), it was all worth it. The shoe cabinets give us so much more storage while not taking up too much space, and all the trim detail matches the traditional bones of our home. I just LOVE how this entryway area turned out! And best of all, no more tripping over shoes on our way to and from the door.
How To Build A Board & Batten Hook Wall Entry
One of the best ways to organize a small entrance? Use every square inch of it! I believe a beautiful board and batten wall filled with wall hooks for storage is the perfect way to organize a small space and avoid too much clutter by the front door. Creating this custom feature is a relatively straightforward DIY, and you could customize your own board and batten hook wall to completely maximize the wall space that you have in your own home’s entry or mudroom area. I’ve created a video tutorial to show you just how easy this project really is! Watch it now to get going on your own entryway transformation.
Creating an Entry Using a Cabinet as a Room Divider + Our Guest Cottage Update
If you live in a smaller home, you’ll know that having a lot of storage options in your house is really important. This is especially true in entryways where things tend to get dropped off and piled up – having a good entry storage system in place is always helpful! But what do you do if you don’t have a coat closet or a wall near your entry? Create the illusion of a formal foyer, of course! One solution to help define and provide more storage for an awkward entry is to use a floating cabinet as a dividing wall. That’s what we did in our tiny cottage for a really interesting entryway design, and it worked perfectly! We used a very solid unit that has a really unique combination of doors, drawers, nooks, and shelves. This cabinet provides the perfect amount of entryway storage, a great focal point when you come in the door, and it makes the room feel nicely divided too! We created a totally functional entryway without building walls. I love it when there’s an easy fix to a frustrating problem, don’t you?
Before & After: A Tiny Mudroom Gets a Cheerful Makeover!
Is your back entryway combined with your laundry area? This mudroom/laundry room combo was a popular layout choice in houses for many years. Just in case your house has the same floor plan, I want to show you how we transformed our small Little Lake House mudroom into a functional, beautiful space! I decided that the old IKEA TV stand we were using for storage was ok, but I could make it better. I decided to give the entire area more colour, life, and functionality.
Usually I choose neutral colors, but this time I chose some earthy, happy colors in yellow, green, grey, and white, in durable Behr paint. To replace the single line of hooks we had above the TV stand, I picked up some trim and beadboard to make a hook wall. I cut a piece of pine to create some open shelving, and put it above the trimmed out area using brackets and screws. This gives us cubbies that work well for baskets, which means even more storage! I then trimmed out the bench, so that it would look finished and hide the fact that our old house doesn’t quite have level floors. This is just an appearance of being built-in, and I can still move it to clean!
Organize Recycling & Create a Family Command Center in Your Mudroom
Come see how I created a DIY recycling/organization area and family command station in a mudroom / laundry room. I loved this project! I got to take a completely bare little nook and turn it into something beautiful and useful. To start, I added two IKEA cabinets on the floor and used my Cricut to create labels for different recycling materials that would be sorted inside it. For the countertop, I used a leftover piece of material from another project. I drilled holes in it for cords and made a charging station at one end. To complete the recycling cabinet, I added some fabric bins and recycling bags to the drawers and attached knobs to the drawer fronts. This was the perfect place to create a command centre too! I mounted a magazine file, whiteboard, bulletin board, and recycled cork trivets to the wall. I attached some free printable artwork to the wooden bulletin board to create a gallery wall look, and you can find these lovely blue & yellow themed vintage botanical prints right here. The lemon-themed printable lists are by me, and you can download them for free right here!
I love how this space turned out. Not only is it practical and a great reminder to recycle, but it adds so much character and personality to this mudroom entry.
After reading through all these ideas, I hope you have learned that it is possible to have a functional, beautiful entryway even if it’s small! All it takes is a bit of creativity and some DIY to get exactly what you need. Tag me @thediymommy with your entryway hacks, I would love to see them!
Pin me!









