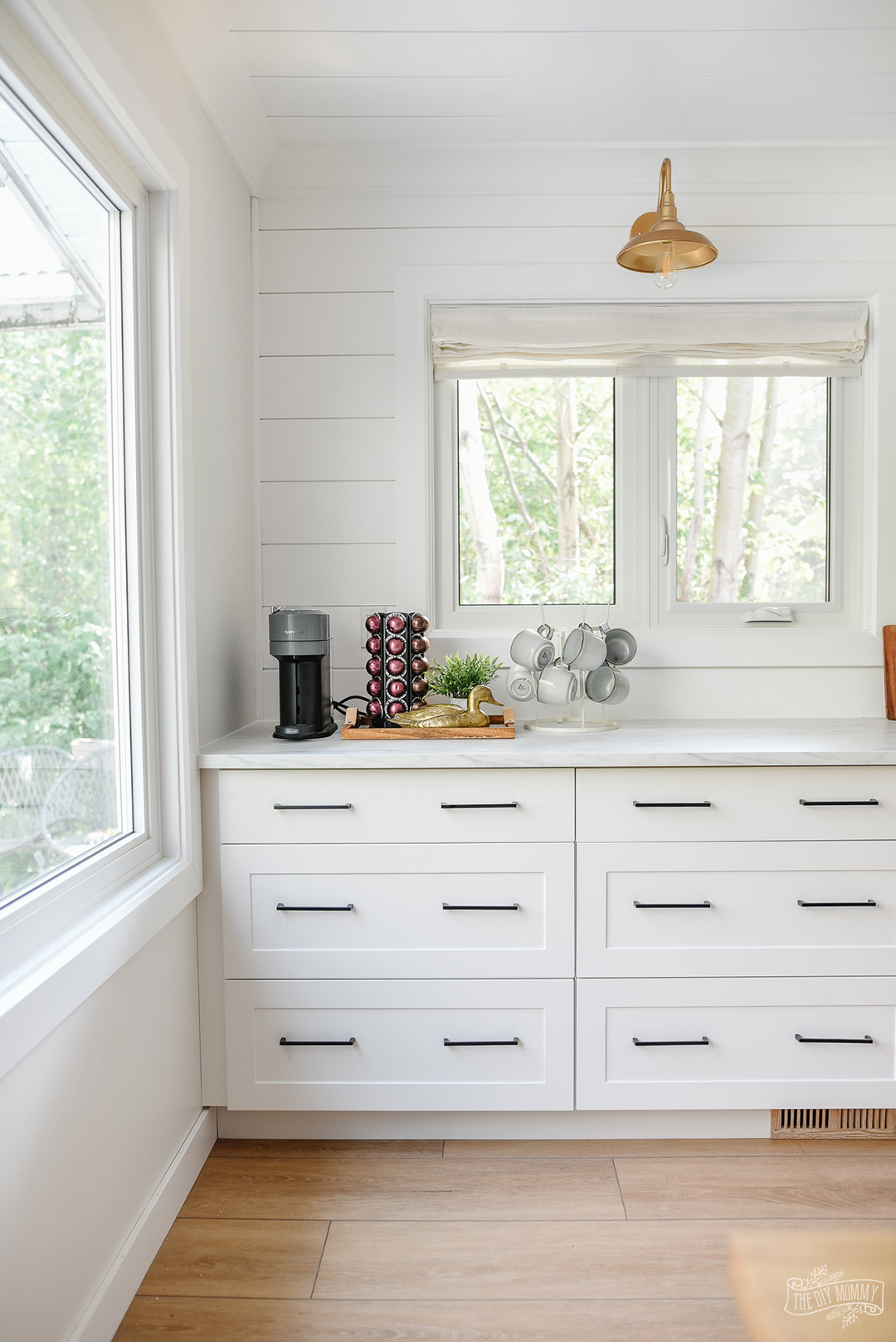Modern Coastal Kitchen Renovation | Our Little Lake House
This post may contain affiliate links · This blog generates income via ads
Sean and I are making over the kitchen in our lake house rental from dated and small to an open concept, dreamy modern coastal kitchen. I’m sharing this months-long renovation from start to finish with the hope that it will give you some DIY kitchen renovation inspiration for your own home.
WATCH MY YOUTUBE VIDEO BELOW TO SEE THIS kitchen renovation from start to finish:
After MANY months, I’m extremely excited to share our kitchen renovation with you today! Last Fall, we purchased a run-down lakefront home last Fall. You can read more about it here and how we had to demolish it right down to the studs. So far, we’ve made over the main bedroom, the secondary bedroom, and the bathroom, and today I’m sharing the kitchen makeover.
Here’s how the kitchen looked BEFORE:
And here’s how this modern coastal kitchen looks NOW:
PRODUCT SOURCES
- White Edson Cabinets from Home Depot Canada (gifted)
- Shiplap & trim from Metrie (gifted)
- Luxury Vinyl Plank in The Natural from Divine Flooring (gifted)
- Faux marble laminate countertops from IKEA
- Paint is Ultra Pure White & Silky White by BEHR
- Gold wall sconces from Amazon
- Magnetic roman shades from Amazon
- Matte black cabinet pulls from Home Depot Canada
- Gold faucet from Home Depot Canada
- White sink from Home Depot Canada
- Farmhouse table from IKEA
- Rattan pendant shades from IKEA
- Chairs & appliances are re-used
- Chair covers are DIY
- Table runner from Amazon
- Range hood insert from Amazon
- Dishes and glasses from Simons
- Dried florals from Luxe B Pampas Grass (gifted)
The Process
To say this kitchen renovation was a challenge is an understatement. Like all the rooms in this lake cabin, we had to take the kitchen down to the studs, re-insulate it, and build it back up:
I wanted to create symmetrical windows around a range hood, so Sean re-framed all the windows and we added all-new energy efficient windows and doors to the whole home.
The Design
The original kitchen layout was a kitchen & breakfast nook combination, but I wanted the new kitchen to feel more open. By lining the entire South and West walls with cabinets and placing a large farmhouse table in the center of the kitchen, the space feels larger and more inviting.
Swapping out the fridge with the stove let us keep the two windows. I added cabinetry all around the fridge to add extra storage space for our tenants / guests.
Between the windows and over the stove, we created a simple custom range hood cover. Sean framed it out, covered it with MDF, and I trimmed it with crown moulding and oak project board.
I decided to go with simple white shaker cabinets for a classic lake house look. Thin black cabinet pulls mixed with gold light fixtures keep the kitchen looking modern and interesting. I love this side of the kitchen with all of the drawers and a little coffee nook area!
For a backsplash, we chose to use a marble panel Sean had on hand above the stove and some Shiplap for the rest. The Shiplap is painted with durable paint to keep it wipeable, and it adds to our modern coastal feel.
To keep the kitchen looking warm with all the white walls and cabinetry, we used natural coloured flooring and a warm oak table. Seagrass pendants and warm blue accessories also help add texture and coziness to the room.
After all the many months of work, I can proudly say that this kitchen is done and I’m over-the-moon with how it turned out.
We also have GREAT news! We’ve decided to list our little lake house on Vrbo on August 10th. You’ll be able to book it to enjoy as a vacation rental from August to October. Click here to learn more!
What do you think of this room makeover?
PIN ME:













Gorgeous and smart kitchen makeover! I especially love that you opted for the farmhouse table which is perfect for game nights, puzzles, and hosting buffets and dinner parties. Shout out to Sean – the two of you are great partners!
How much did it cost
Hey! Looks amazing, love all the white! I’m wondering about the quality of the shades you got, do they feel like they’d hold up well?
Love the makeover. The link for the magnetic Roman shades from Amazon did not work. Which Roman shades did you use? So so many on the Amazon site just want ones that go close to the window top when “opened”
These are currently unavailable on Amazon. Check back in a few weeks as sometimes they restock.